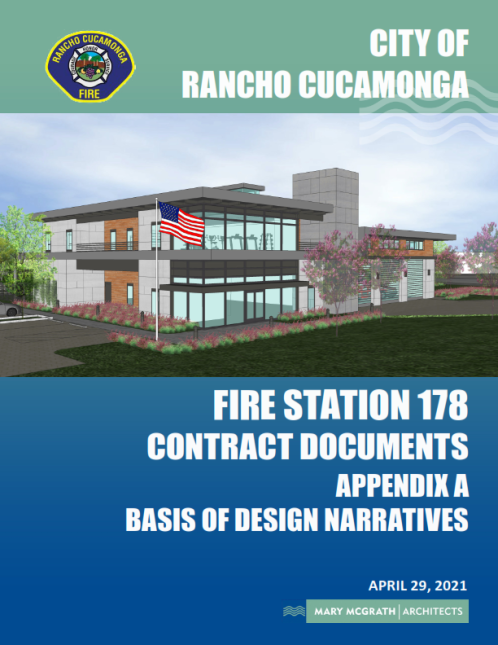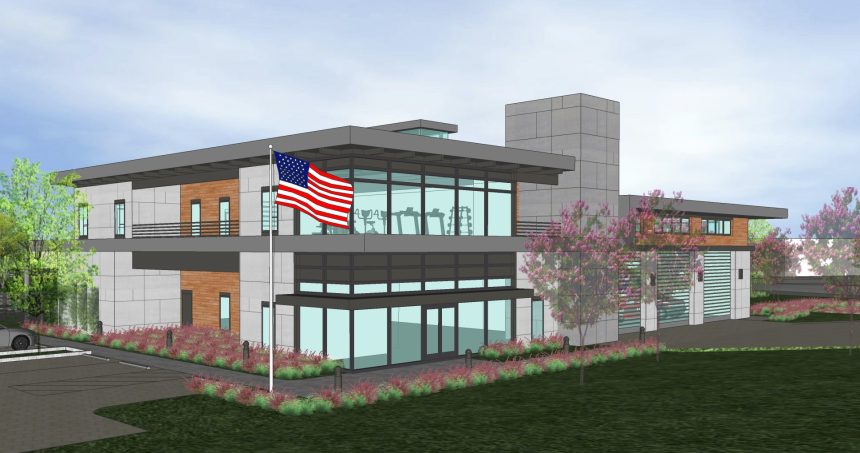Clamshell construction project accounting software simplifies project management for general contractors, subcontractors, and design professionals.
Project Description:
New design-build construction of a 12,176 SF two-story fire station to include two drive-through apparatus bays, one back-in apparatus bay, apparatus support spaces, a public lobby with an accessible restroom and station office, captain’s offices, kitchen, dining, daytime, and laundry rooms, private sleeping quarters, two sets of stairs, and an elevator. The surrounding sitework will include concrete and asphalt paving, site lighting, an emergency generator with enclosure, landcaping, fencing, and gates. Construction will also include a secure firefighter parking area with 20 parking spaces including EV charging space, and an area for apparatus washdown, tank fill, and training drills, as well as a smaller adjacent public parking area. This project has an additional potential alternate which would be a 2,000 sq ft masonry apparatus storage building with fire sprinklers.
- Project Number
- 01-21-155
- Location
- Rancho Cucamonga, CA
- Public/Private
- Public
- DIR#
- 388360




